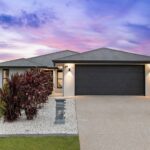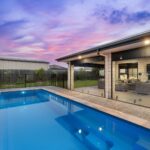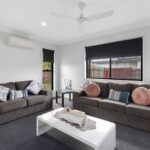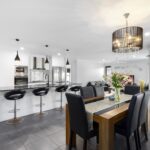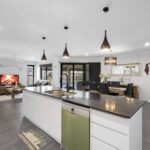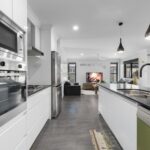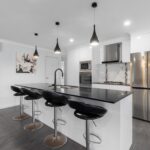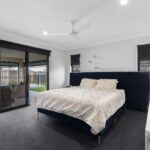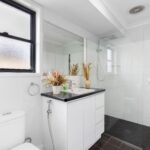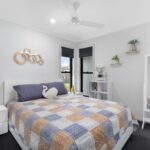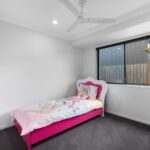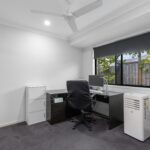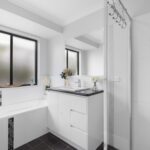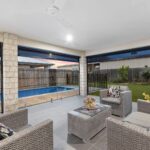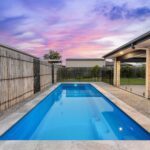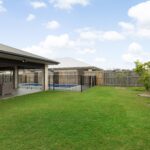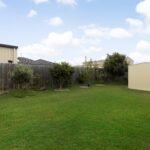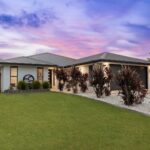Property Details
65 Pantlins Lane, URRAWEEN QLD 4655
$945,000Description
Premier Living In Pantlins Lane
House - URRAWEEN QLD
Welcome to 65 Pantlins Lane, Urraween – where premier family living meets modern comfort and convenience.
This stunning 5-bedroom residence is designed to exceed expectations, boasting an inviting open floor plan thoughtfully designed for the growing family complete premium fixtures and fittings throughout.
The layout seamlessly integrates the living, dining, and kitchen areas, creating a welcoming atmosphere for gatherings and relaxation. Natural light floods the space, accentuating the stylish finishes and contemporary design elements throughout.
For those seeking entertainment options, a separate media room provides the ideal retreat for movie nights or gaming sessions. Whether you’re hosting friends or enjoying a quiet evening with family, this versatile space ensures endless entertainment possibilities.
The large outdoor entertaining area is complete with a tiled alfresco area, equipped with a ceiling fan, retractable blinds and a 65-inch wall-mounted TV which overlooks the 8m inground magnesium pool. Situated on a fully fenced 750sqm block with side access and an additional shed – all of this is located within close proximity to the local hospital, schools, and amenities.
Property Features;
– Built in 2017 boasting a spacious 251m2 under its roofline
– Five bedrooms, including a master with spacious ensuite & walk-in robe
– Family bathroom plus an additional powder room
– Air-conditioning in the media room, main living area, and master bedroom
– Gourmet Kitchen featuring high-end finishes, soft-close drawers, sparkling stone benchtops, a built-in microwave convection oven, a Bosch dishwasher, and custom light fittings.
– Quality blinds and ceiling fans in every room
– In-ground magnesium pool (8mx2m), complete with lighting and an outdoor shower
– Tiled alfresco area complete with retractable blinds, ceiling fan and a 65-inch wall-mounted TV.
– NBN fibre connection, ensuring seamless internet access for all.
– Tinted windows on the Western side
-10 KW Solar with 2 x growatt converters.
– Outdoor shower, a large garden shed and an abundance of fruit trees.
– Walking distance to St James & Bayside Christian Colleges
Don’t miss the opportunity to make this your new family home. Experience the best of modern living in a sought-after location. Contact Kim Carter today and prepare to fall in love with everything 65 Pantlins Lane has to offer.
Property Features
- House
- 5 bed
- 3 bath
- 2 Parking Spaces
- Land is 750 m²
- Floor Area is 251 m²
- 2 Garage
- Study
- Dishwasher
- Built In Robes
- Rumpus Room
- Shed

