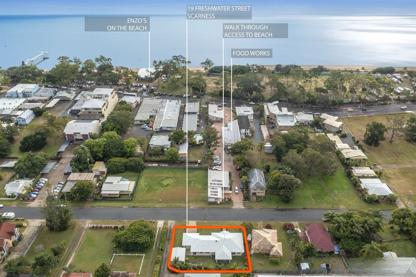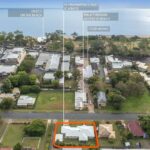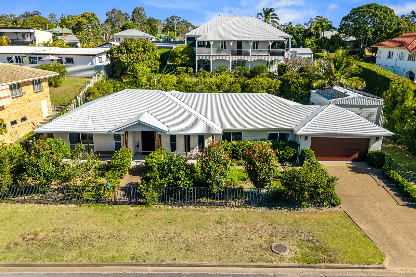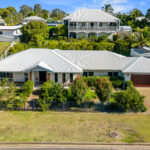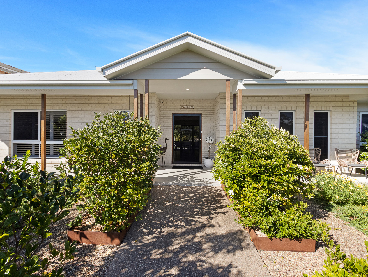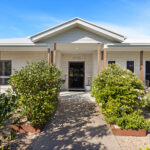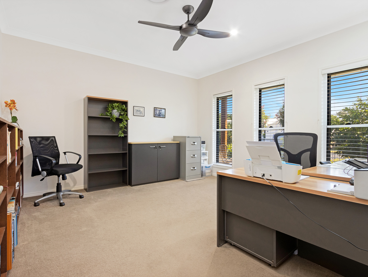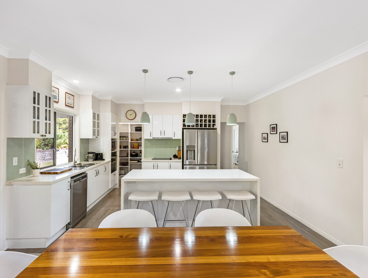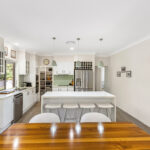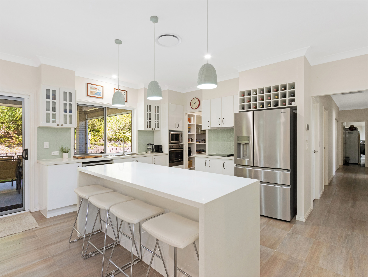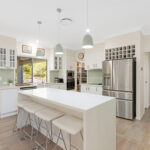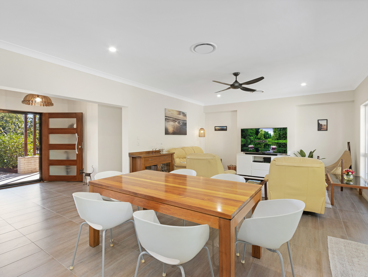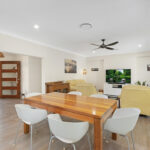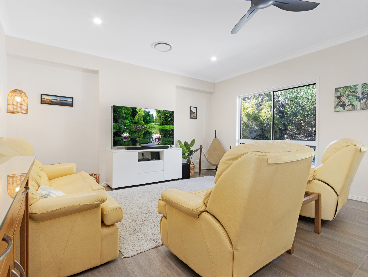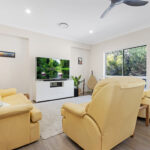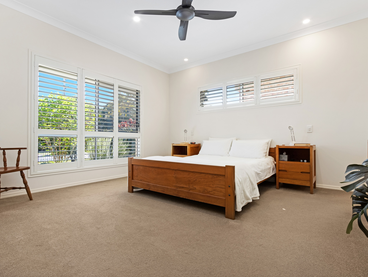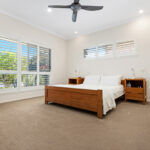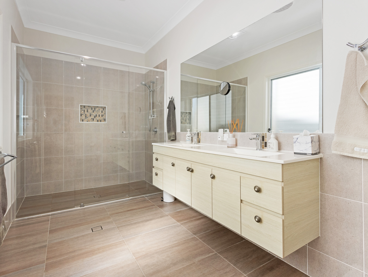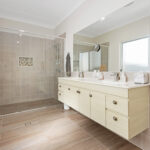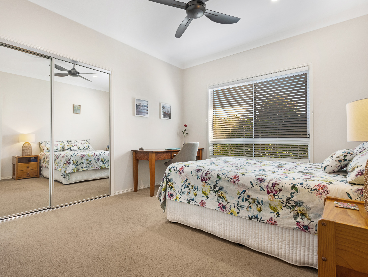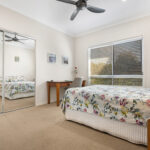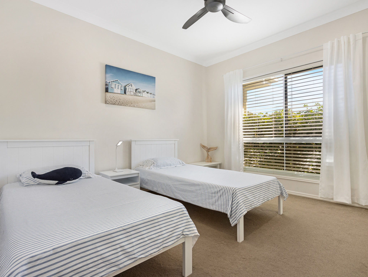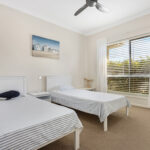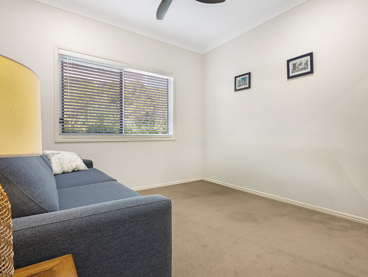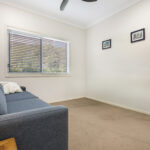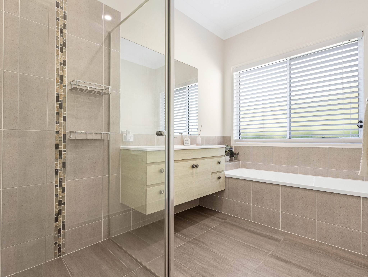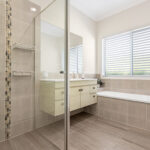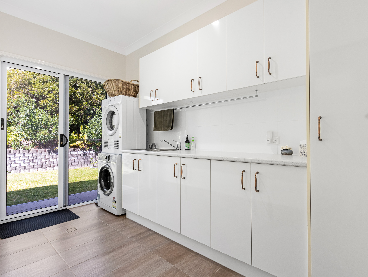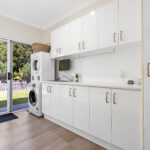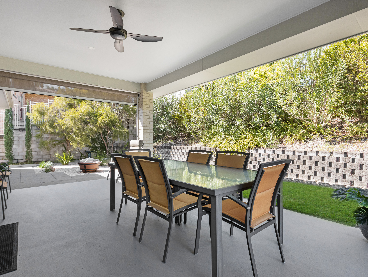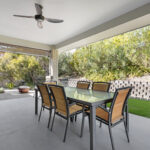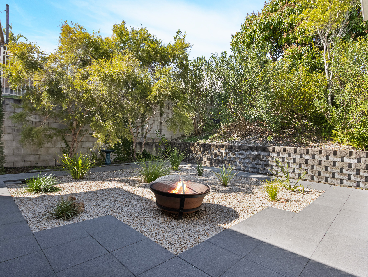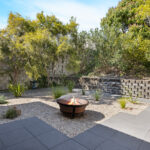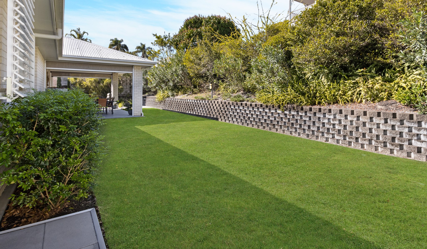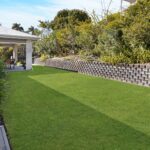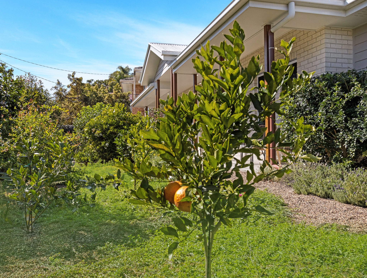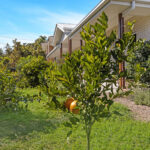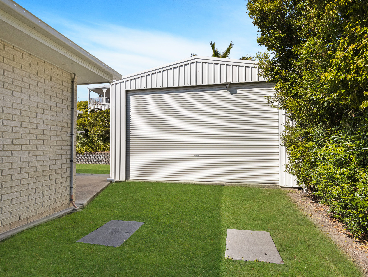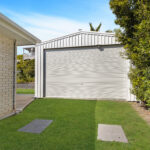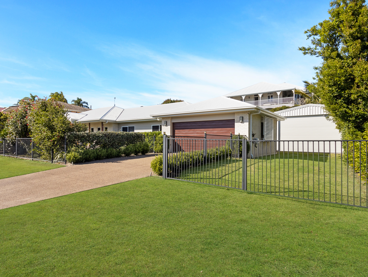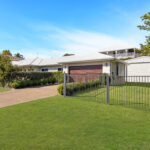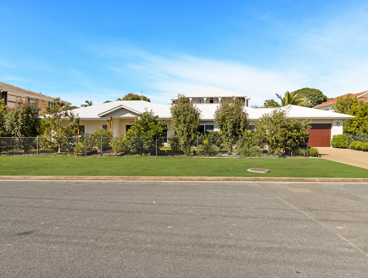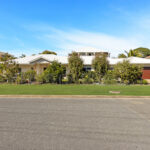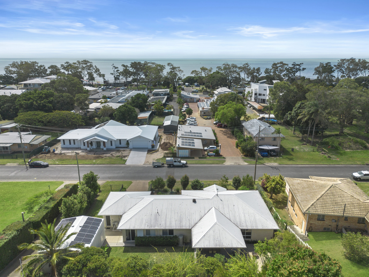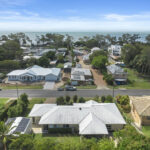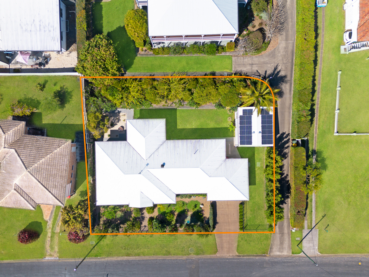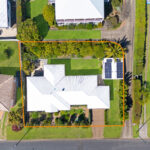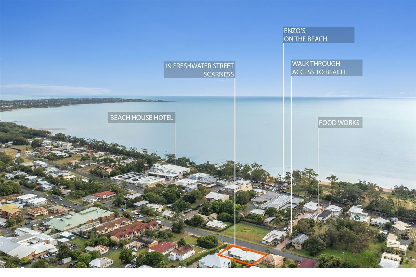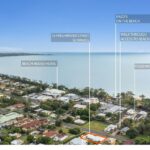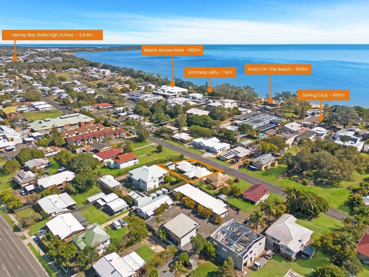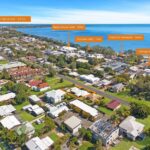Property Details
19 Freshwater Street, SCARNESS QLD 4655
Sold $1,325,000Description
Modern Coastal Elegance Meets Relaxed Lifestyle
House Sold - SCARNESS QLD
Welcome to the ‘Beach House” at 19 Freshwater Street, Scarness – beachside living at its absolute best. Positioned in a prime location just one street back from the Esplanade, this beautifully designed residence sits on a generous 1052m² high-density zoned block offering not only a luxurious coastal lifestyle but also incredible long-term development potential (STCA). With cafés, restaurants, and the best of Scarness’ lifestyle precinct only 50 metres away, the location is second to none.
Built in 2018, this architecturally designed home showcases a light-filled, single-level layout with high ceilings and modern sophistication throughout. Perfect for families, retirees, or those who love to entertain, the home features expansive open-plan living and dining, a separate media room, and a seamless connection to the private and spacious alfresco area.
The heart of the home is the stunning designer kitchen, complete with 40mm stone benchtops, quality appliances, a walk-in pantry, and breakfast bar. The master retreat offers a spacious walk-in robe and luxury ensuite with double basins, while three further generous bedrooms ensure comfort for family or guests.
Outdoors, manicured subtropical gardens blend beautifully with established fruit trees and a raised paver-block vegetable garden. A 7m x 6m shed with 3.2m clearance, 15amp power, and easy side access is perfect for a caravan, motorhome, or boat, while the oversized double garage provides secure internal access. Solar panels, ducted air-conditioning, and security screens deliver year-round comfort and efficiency.
Property Highlights:
– Prime 1052m² high-density zoned block – just one street back from the Esplanade, less than 50 metres to cafés, restaurants, and lifestyle amenities.
– Architecturally designed home – only 8 years old, combining modern coastal sophistication with relaxed family living.
– Generous accommodation – four large bedrooms, all with high ceilings and ceiling fans, plus two stylish bathrooms.
– Master retreat – complete with a spacious walk-in robe and a luxurious ensuite featuring twin vanities and premium fittings.
– Designer kitchen – finished with 40mm stone benchtops, quality appliances, a large walk-in pantry, dishwasher, and breakfast bar.
– Multiple living zones – open-plan living and dining with seamless flow to outdoors, plus a large media room or office.
– Private outdoor entertaining – alfresco area overlooking landscaped gardens designed to capture cooling sea breezes.
– Manicured grounds – established fruit trees, raised paver-block vegetable garden, and a dedicated potager garden for year-round harvests.
– Oversized double garage – internal access to both the home and outdoor area, complete with a panel lift door for convenience.
– Powered 7m x 6m shed – 3.2m clearance with 15amp outlet, ideal for a caravan, motorhome, boat, or workshop.
– Energy efficient – 14 solar panels, ducted air-conditioning, ceiling fans, and security screens ensure comfort and peace of mind.
– Quality finishes – high ceilings, hard ceramic tiled flooring throughout, and a thoughtful design for low-maintenance living.
This is a once-in-a-lifetime opportunity to secure a luxurious retreat in one of Scarness’ most coveted beachside locations. Modern sophistication meets relaxed coastal charm – and your new lifestyle begins here. Give Exclusive Listing Agents Kim Carter and Brad Mitchell a call today to arrange your private inspection!
Property Features
- House
- 4 bed
- 2 bath
- 4 Parking Spaces
- Air Conditioning
- Land is 1,052 m²
- Ensuite
- 4 Garage
- Remote Garage
- Secure Parking
- Dishwasher
- Built In Robes
- Rumpus Room
- Outdoor Entertaining
- Shed
- Ducted Heating
- Ducted Cooling

