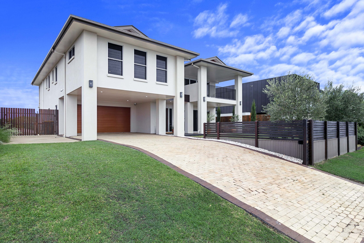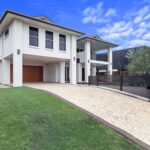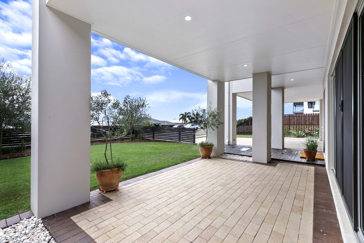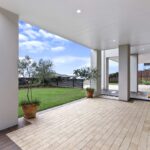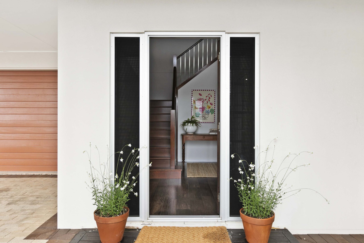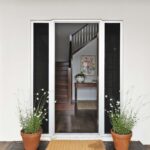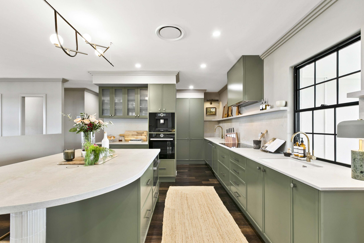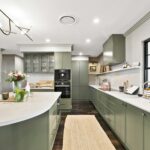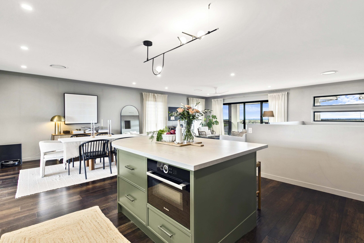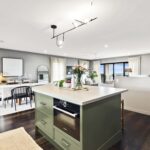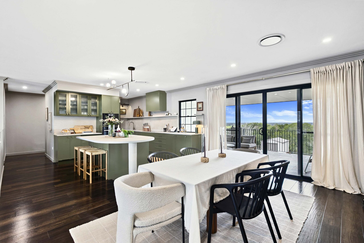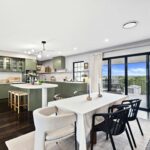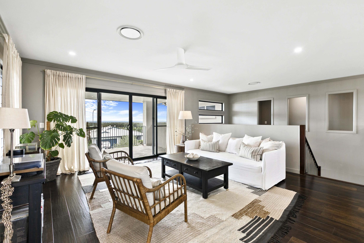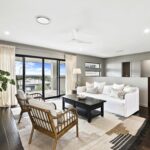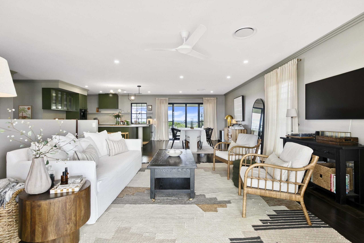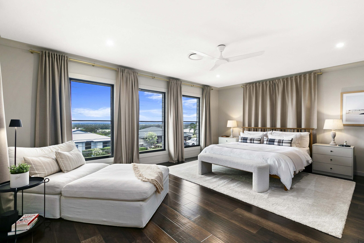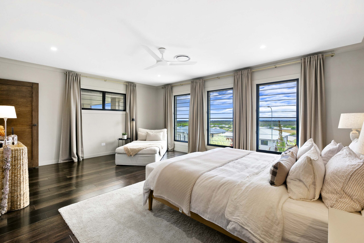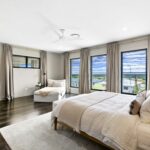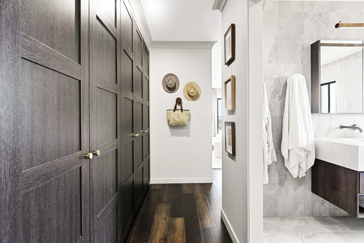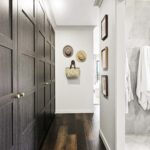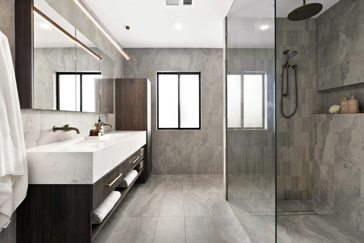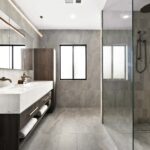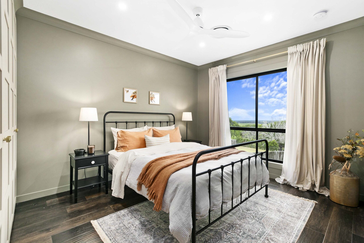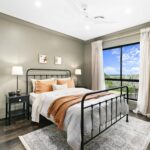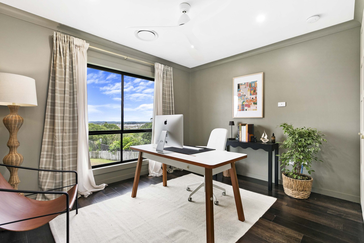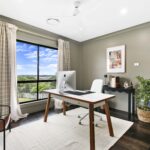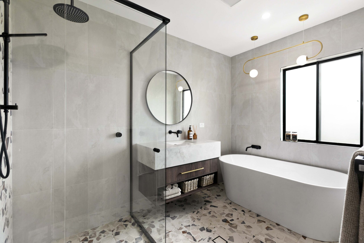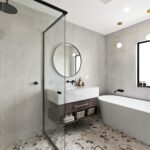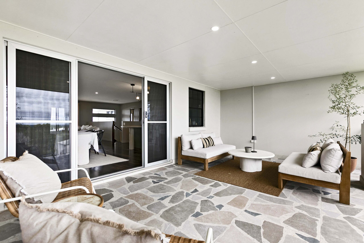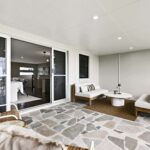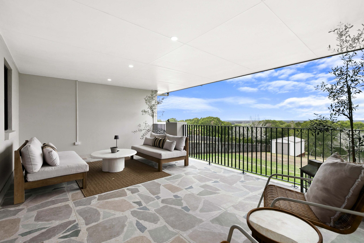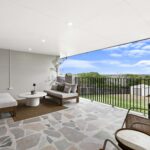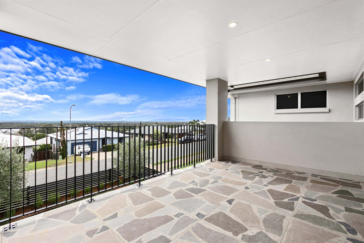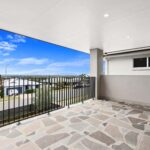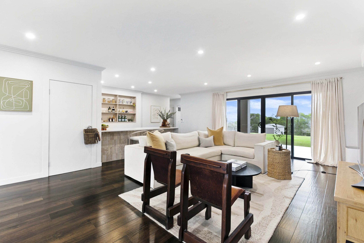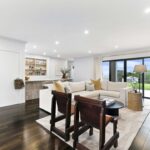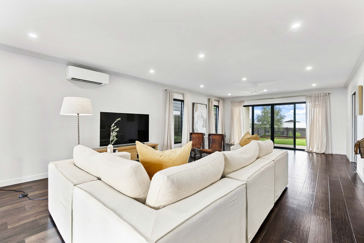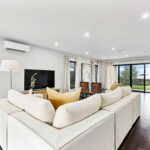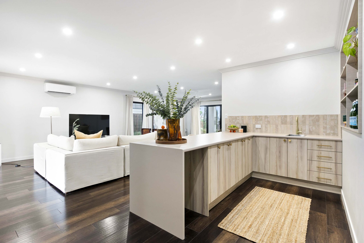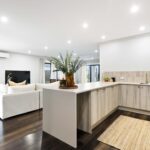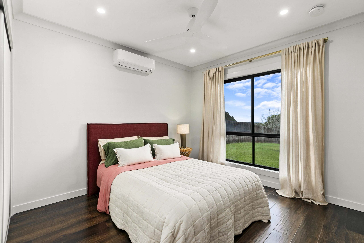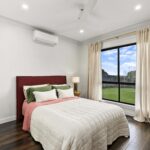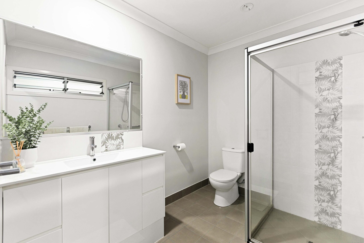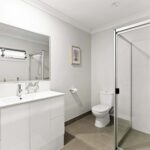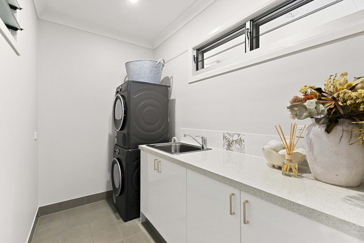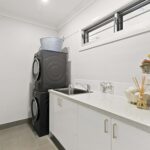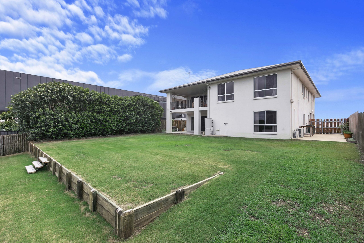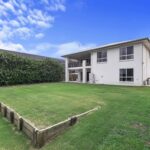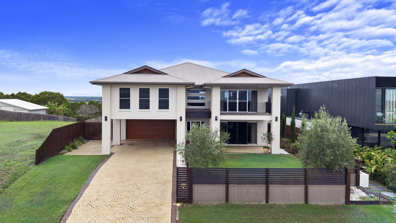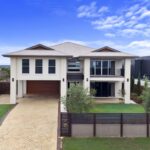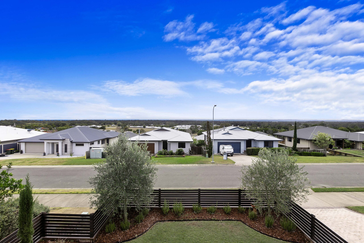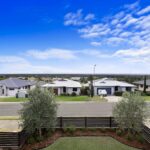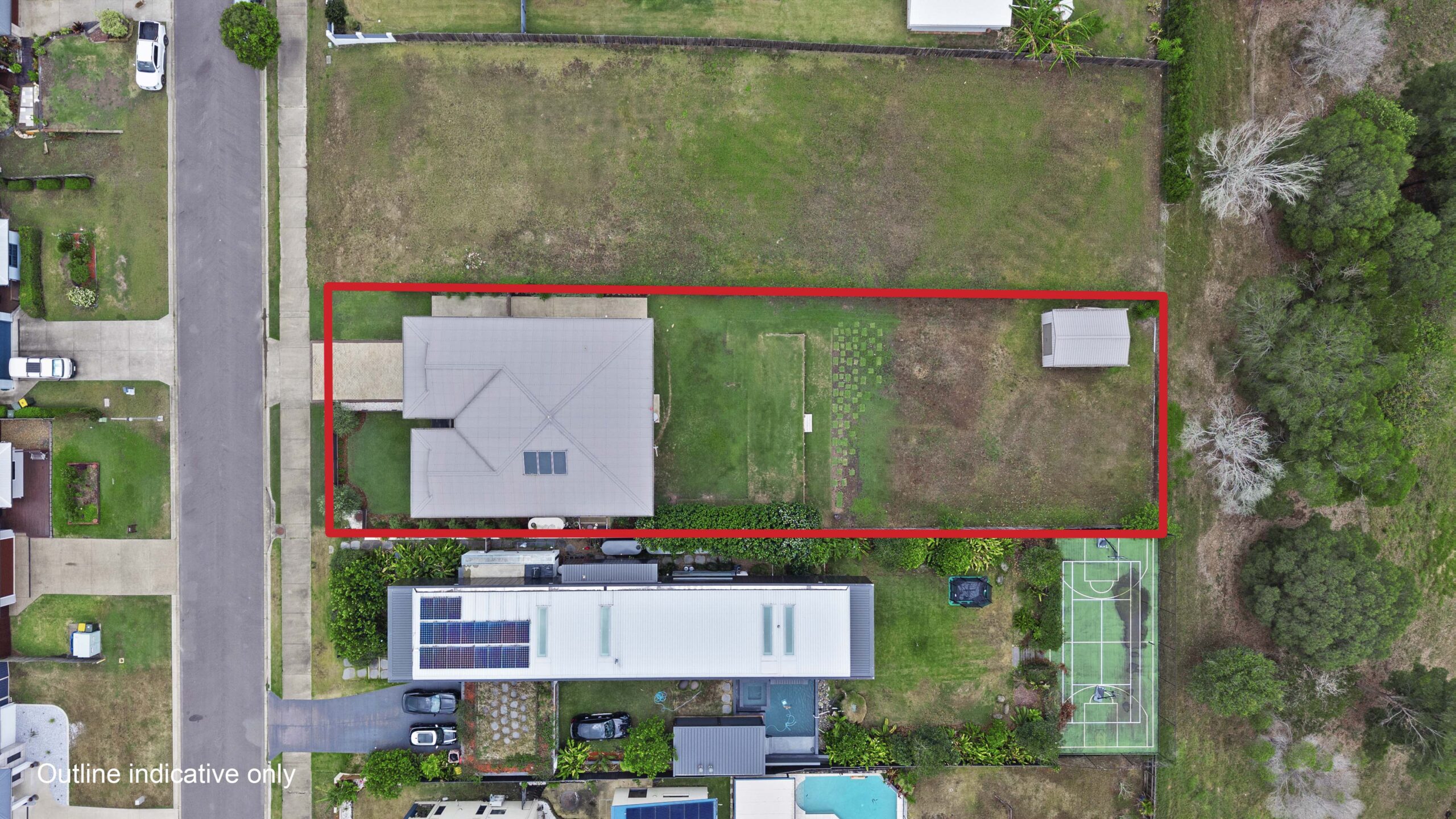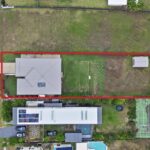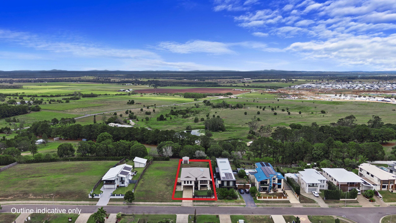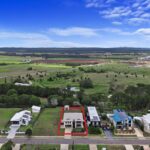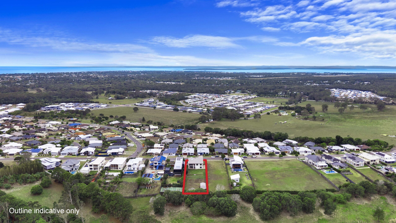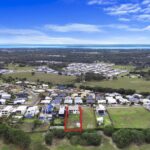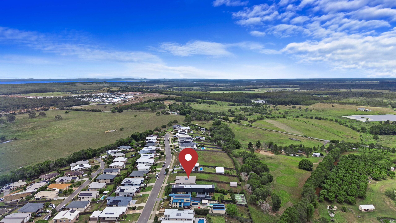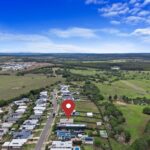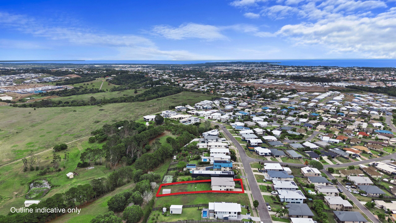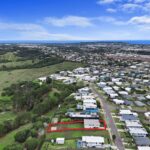Property Details
22 Sandy View Drive, NIKENBAH QLD 4655
OFFERS OVER $1,395,000Description
A FLAWLESS FUSION OF MODERN COASTAL ELEGANCE AND FAMILY LUXURY
House - NIKENBAH QLD
A rare opportunity has arisen to secure one of Nikenbah’s most distinguished homes – a bespoke, multigenerational residence that captures the essence of contemporary coastal living. Thoughtfully designed and finished to perfection, this stunning four-bedroom home exudes warmth, sophistication, and an unparalleled sense of space and comfort.
Set on an elevated allotment to capture sweeping 360-degree views – including breathtaking ocean vistas – this residence delivers the perfect balance of modern design and family functionality. Every inch has been crafted with meticulous attention to detail, creating a home that is as luxurious as it is liveable.
Behind the striking façade, a grand timber entryway opens into an impressive entrance foyer, where light and space converge to set the tone for the quality beyond. The lower level reveals a spacious living area with a built-in bar, full bathroom, laundry, and guest bedroom – an ideal retreat for visitors or extended family. The split-system air conditioning and Crimsafe screening throughout the ground floor ensure comfort and security, while sliding glass doors open to a covered alfresco entertaining area framed by manicured lawns.
A statement timber staircase leads to the upper level, where open-plan living, dining, and kitchen zones take centre stage. Bathed in natural light and cooled by ducted air conditioning, this space is designed for both elegant entertaining and relaxed family gatherings.
At the heart of the home lies a gourmet kitchen that defines perfection – complete with premium Bosch appliances, including a built-in coffee machine, dual ovens, 900mm induction cooktop, and an LG dishwasher. Dual sinks, sleek Caesarstone benchtops, and integrated pop-up power points with USB ports blend functionality with finesse. The adjoining butler’s pantry offers additional preparation space and storage for effortless entertaining.
The upstairs balcony captures refreshing sea breezes and spectacular views, enclosed with custom-made steel balustrades that add a refined architectural edge to the home’s modern coastal aesthetic.
The master suite is a luxurious retreat, offering his-and-hers walk-in robes and an opulent ensuite with double vanities, floor-to-ceiling tiles, and a rainfall walk-in shower. Two additional bedroom upstairs with built-in wardrobes share a stylish main bathroom with a freestanding bathtub, marble vanity, and separate toilet, while a downstairs bedroom with a full bathroom provides flexibility for guests or multi-generational living.
Outdoors, the attention to detail continues, with wide side access, a 6m x 4m shed, and beautifully landscaped surrounds – a haven for family living and entertaining alike. The property also features a five-zone hardwired camera security system, providing complete peace of mind without any ongoing subscription costs.
Exquisite features include:
– Breathtaking 360-degree views, with ocean vistas from the upper living and master suite
– Grand timber front entryway with light-filled entrance foyer
– Spacious downstairs living with built-in bar and full bathroom
– Split-system air conditioning downstairs, ducted air conditioning throughout upstairs
– Crimsafe security screening to all lower-level doors and windows
– Open-plan kitchen, living, and dining with premium Bosch appliances
– Butler’s pantry, dual sinks, and Caesarstone benchtops with pop-up USB power outlets
– Custom-made steel balustrades to the upper balcony
– Master suite with his-and-hers walk-in robes and double vanity ensuite
– Main bathroom with freestanding bathtub and marble vanity
– Wide side access and 6m x 4m shed
– Garage with dedicated workbench space
– Vinyl plank timber flooring and high-quality finishes throughout
This is more than a home – it’s a statement of craftsmanship, comfort, and contemporary coastal style. Perfectly designed for multigenerational living, 22 Sandy View Drive offers a lifestyle that is as refined as it is relaxed.
Contact exclusive listing agent Kim Carter today to arrange your private inspection and experience this extraordinary residence firsthand.
Property Features
- House
- 4 bed
- 3 bath
- 4 Parking Spaces
- Air Conditioning
- Land is 1,400 m²
- 2 Garage
- 2 Carport
- Remote Garage
- Secure Parking
- Dishwasher
- Rumpus Room
- Balcony
- Outdoor Entertaining
- Shed
- Ducted Heating
- Ducted Cooling

