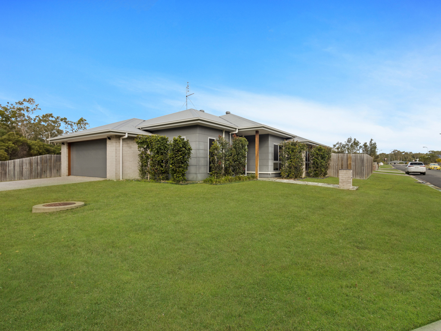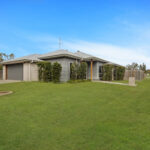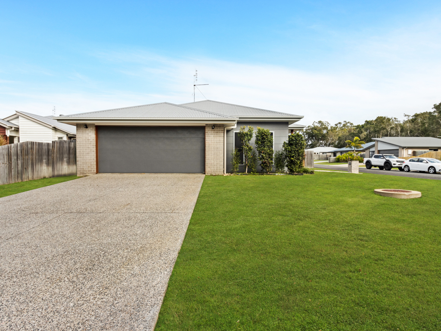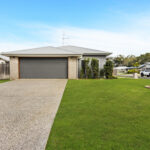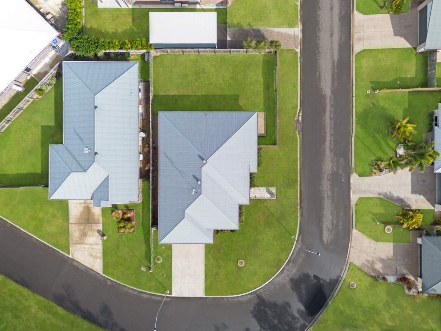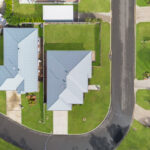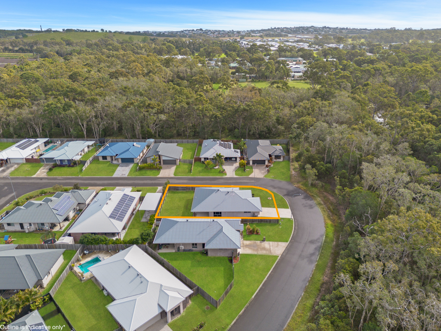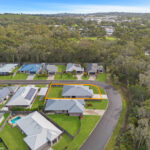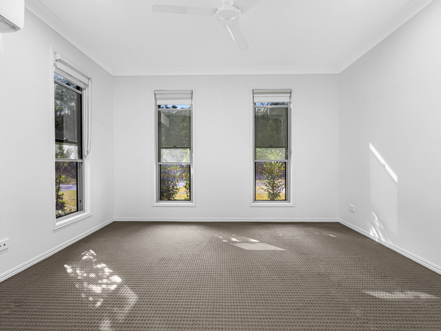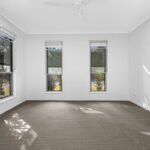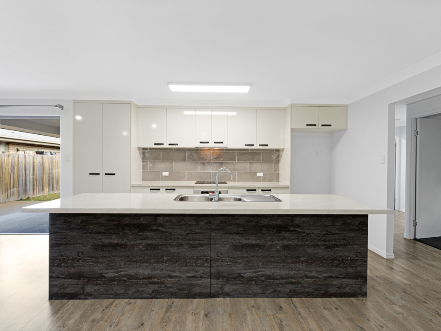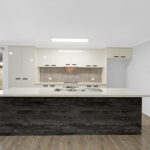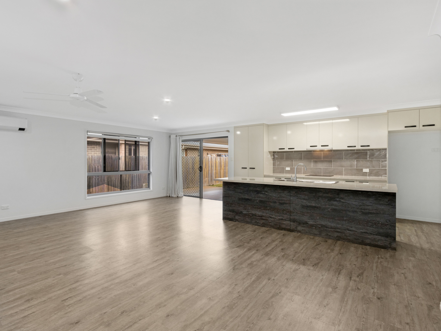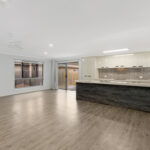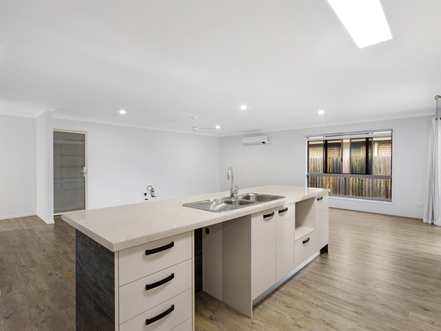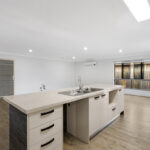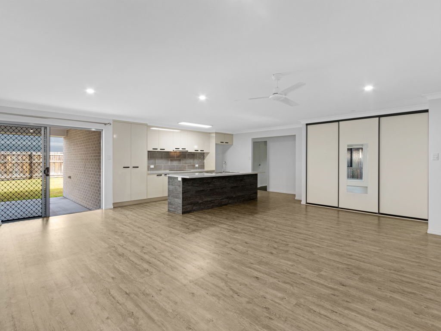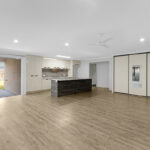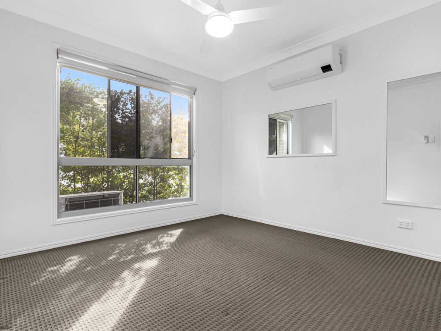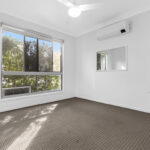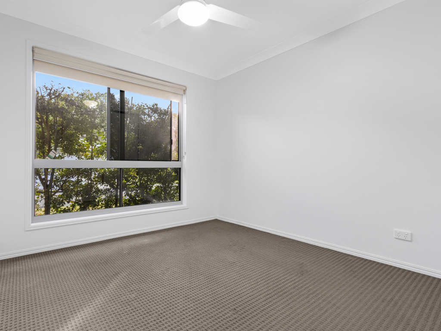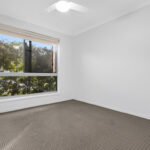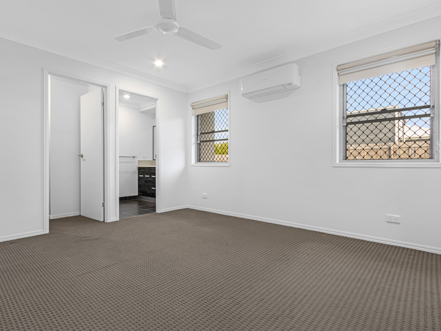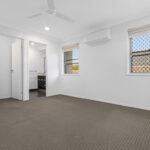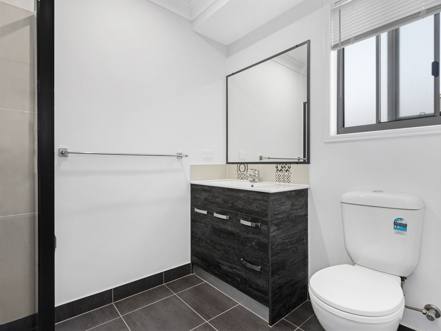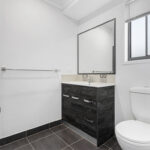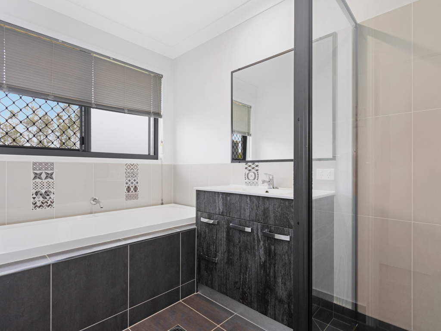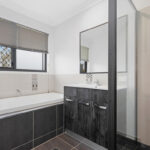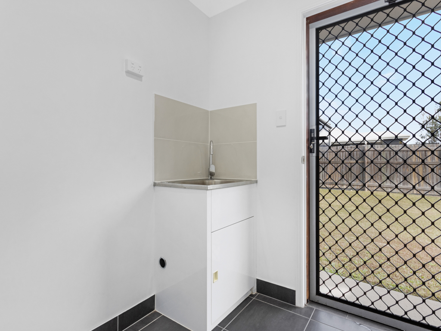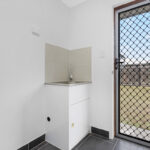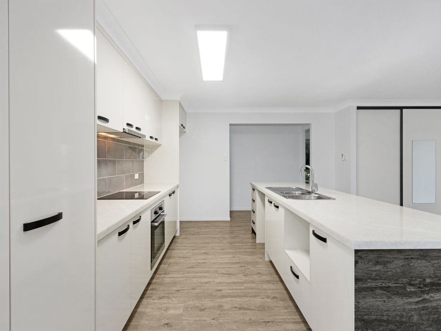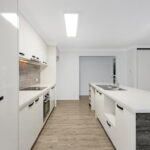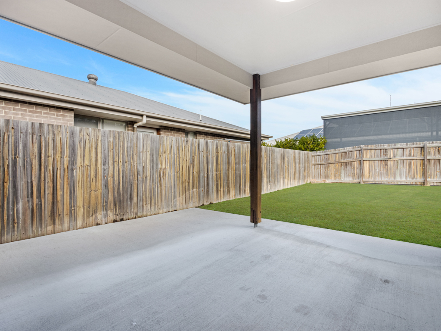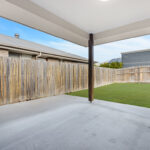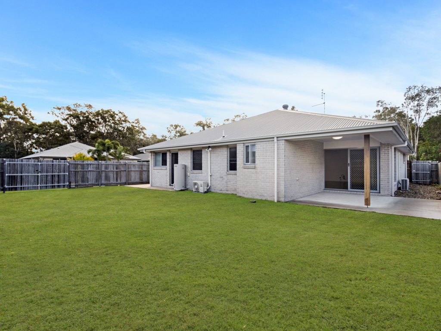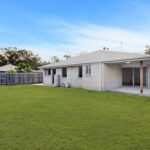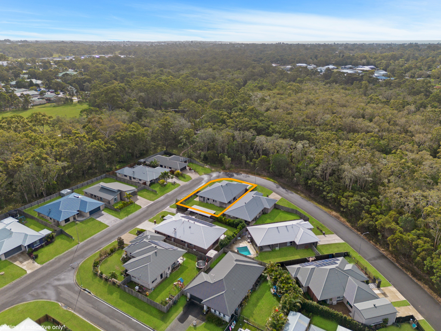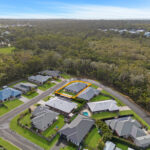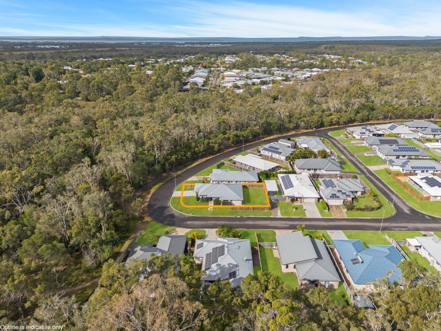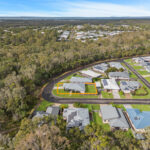Property Details
46 Halcyon Drive, WONDUNNA QLD 4655
Sold $649,000Description
MOVE IN READY DUAL ACCESS CORNER BLOCK
House Sold - WONDUNNA QLD
Welcome to 46 Halcyon Drive, Wondunna-a stunning contemporary home epitomising modern living.
This beautifully designed property, built in 2017 by Hedges Constructions, offers an ideal blend of style, comfort, and functionality.
With 3 spacious bedrooms, a media room, and multiple parking options, it is perfect for families or those who love entertaining.
KEY FEATURES:
Modern Design and Spacious Living: This house boasts a contemporary design with a land area of 570 sqm and a building area of 156 sqm. The open-plan living area is the heart of the home, featuring vinyl plank flooring, air conditioning, tinted windows and ceiling fans. It seamlessly connects to the under-roof alfresco area, making indoor-outdoor entertaining a breeze.
Gourmet Kitchen: The large kitchen is a chef’s dream, equipped with stainless steel appliances, including a slide-out range hood, Astivita oven, and cooktop. There’s ample bench space, a 1 3/4 inch stainless steel sink, and provisions for a dishwasher and microwave.
Comfortable Bedrooms: The main bedroom is a private retreat with an ensuite and a walk-in robe, as well as a ceiling fan and air conditioning. The other two spacious bedrooms include built-in robes, ensuring ample storage space for all family members, ceiling fans, and air conditioning for year-round comfort.
Versatile: Currently used as a media room, this bonus room can easily be transformed into a fourth bedroom, study, music room, kids play area, sewing room or anything else that works for your family.
Bathrooms and Ensuite: The ensuite is a luxurious space with modern fixtures, while the main bathroom is equally stylish and functional with a separate bath and shower, catering to the needs of the entire household.
Parking and Storage: The property includes a double garage with a remote panel-lift door and direct internal access. Additionally, there are 2 open parking spaces, providing plenty of room for guests or extra vehicles. There is also side access to park a Caravan, RV, Jetskis or anything else you desire.
Additional Features: The house has security screens on the windows, a safety screen door with glass sliding doors, and termite-resistant structural timber framing. Other practical features include a concrete driveway, a letterbox, a clothesline, and a fully fenced yard with gates and returns.
Move-In Ready: Recently completed and ready for its new owners, this family-friendly home is fully turfed to the curb, with established ensuring a beautiful, easy-to-maintain outdoor space.
LOCATION:
Situated in the desirable Neighbourhood Park area of Wondunna, this property offers a leafy bushland outlook and a great location just minutes from schools, parks, shopping centres, and medical facilities. Enjoy the convenience and lifestyle benefits of living in this popular community.
Don’t miss out on the opportunity to own this beautiful home contact Jasmine today to arrange a viewing and make 46 Halcyon Drive, Wondunna your new address!
FACTS:
• BUILT: 2017
• LAND: 570m2
• BUILDING: 191m2
• FLOOR AREA: 156m2
• RATES: $3,407.17, including water per annum
• HOT WATER SYSTEM: Electric
• TOWN WATER
• SEWERED
• NBN TO PREMISES + 4G REPEATER
• 80% Owner Occupiers in the street
DISTANCE
• 13 mins to Hervey Bay Airport
• 12 mins to Stocklands Shopping Centre
• 10 mins to The Esplanade / Torquay Beach
• 4 mins Urangan State High School (Catchment)
• 3 mins Kawungan State School (Catchment)
• 3 mins Hervey Bay Special School
• 3 mins Sandy Strait State School
• 2 mins to Hervey Bay Hospital
• 2 mins Star of the Sea Catholic School
• Walk to Fraser Coast Anglican College
Property Features
- House
- 3 bed
- 2 bath
- 2 Parking Spaces
- Land is 570 m²
- Floor Area is 156 m²
- Ensuite
- 2 Garage
- 2 Open Parking Spaces
- Remote Garage
- Secure Parking
- Built In Robes
- Outdoor Entertaining
- tinted windows

