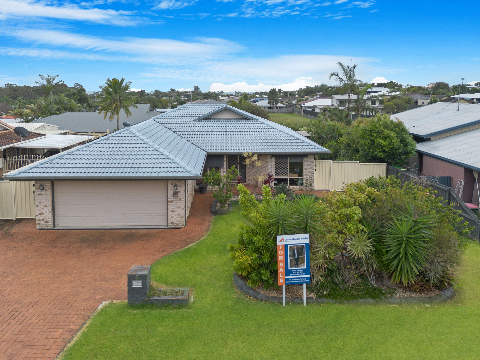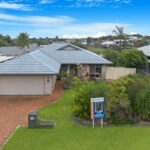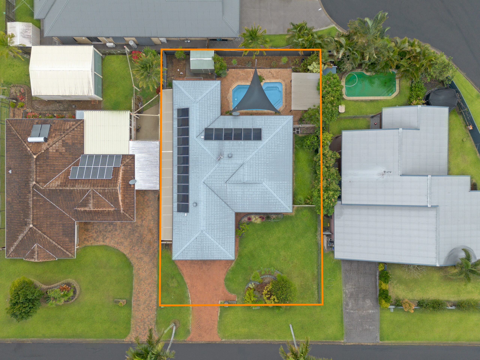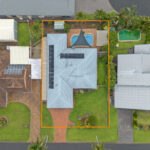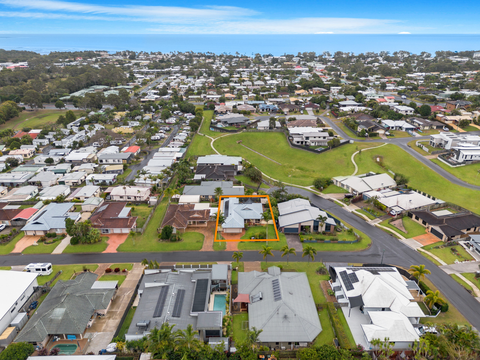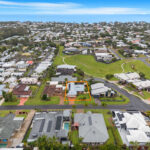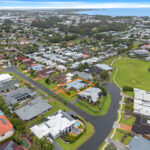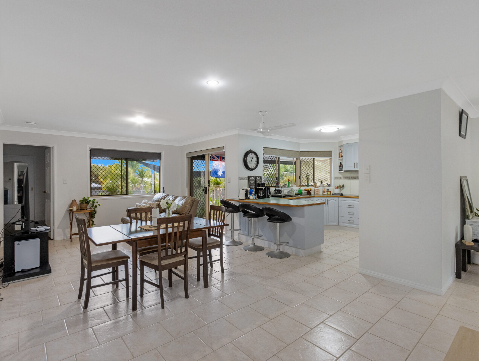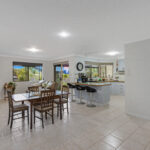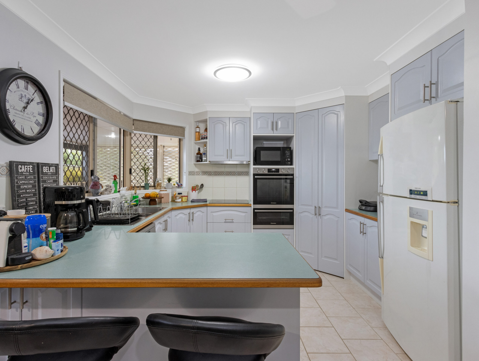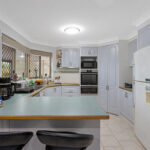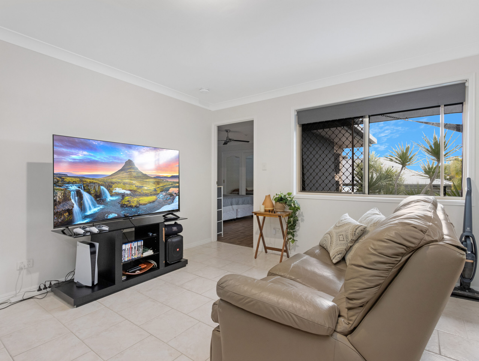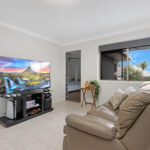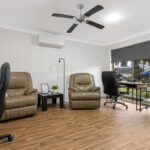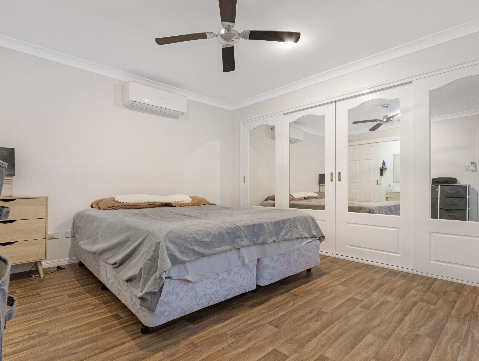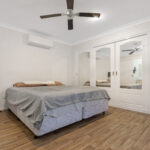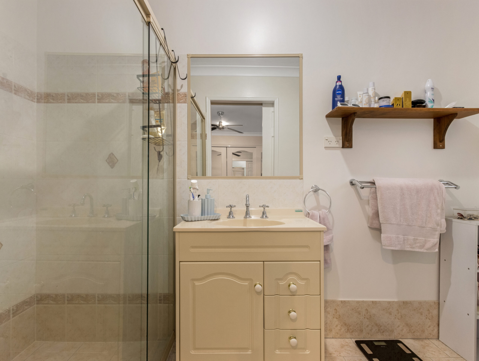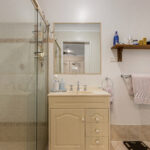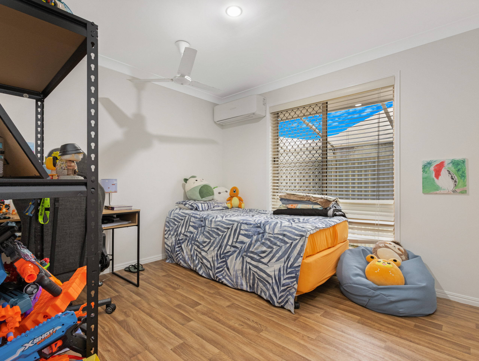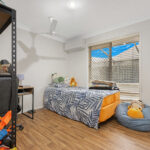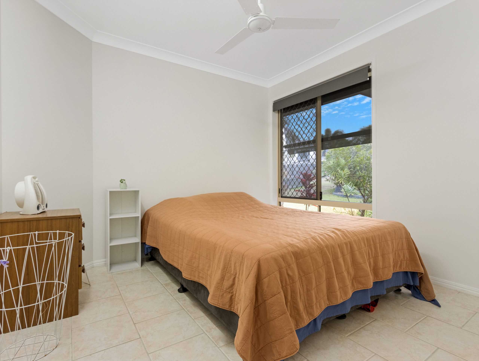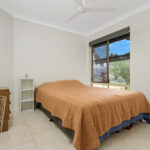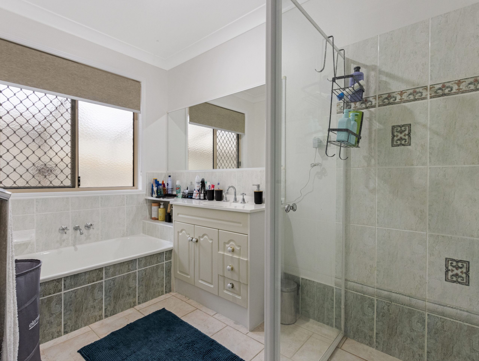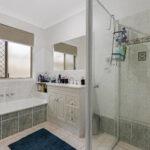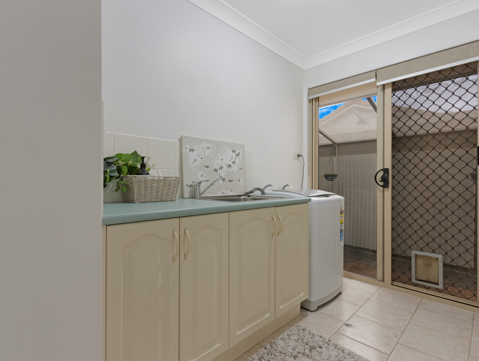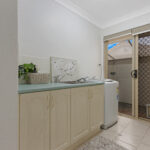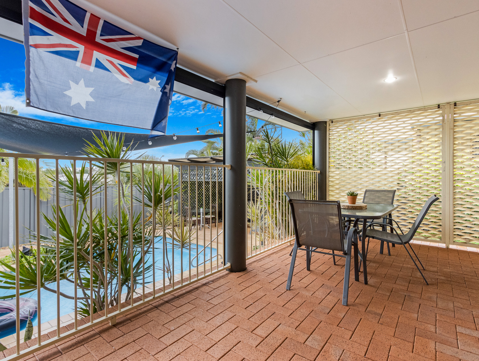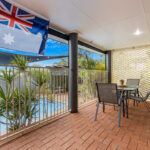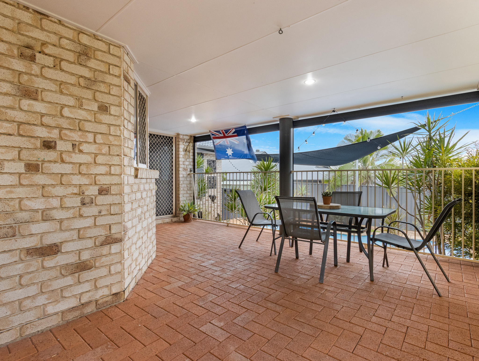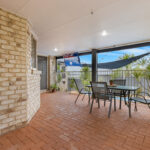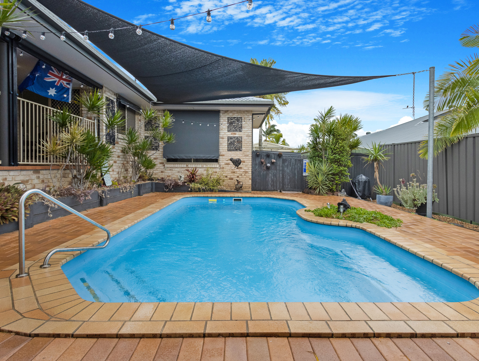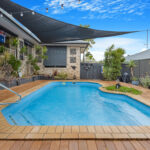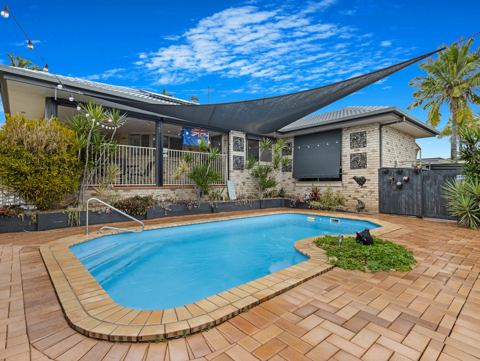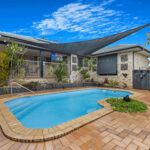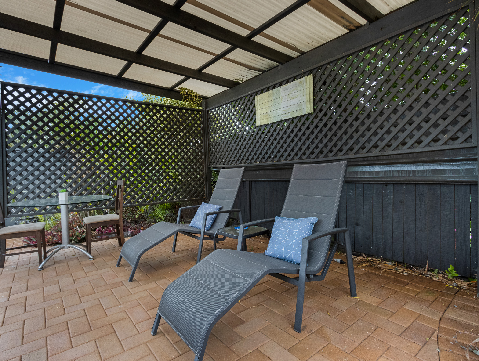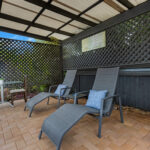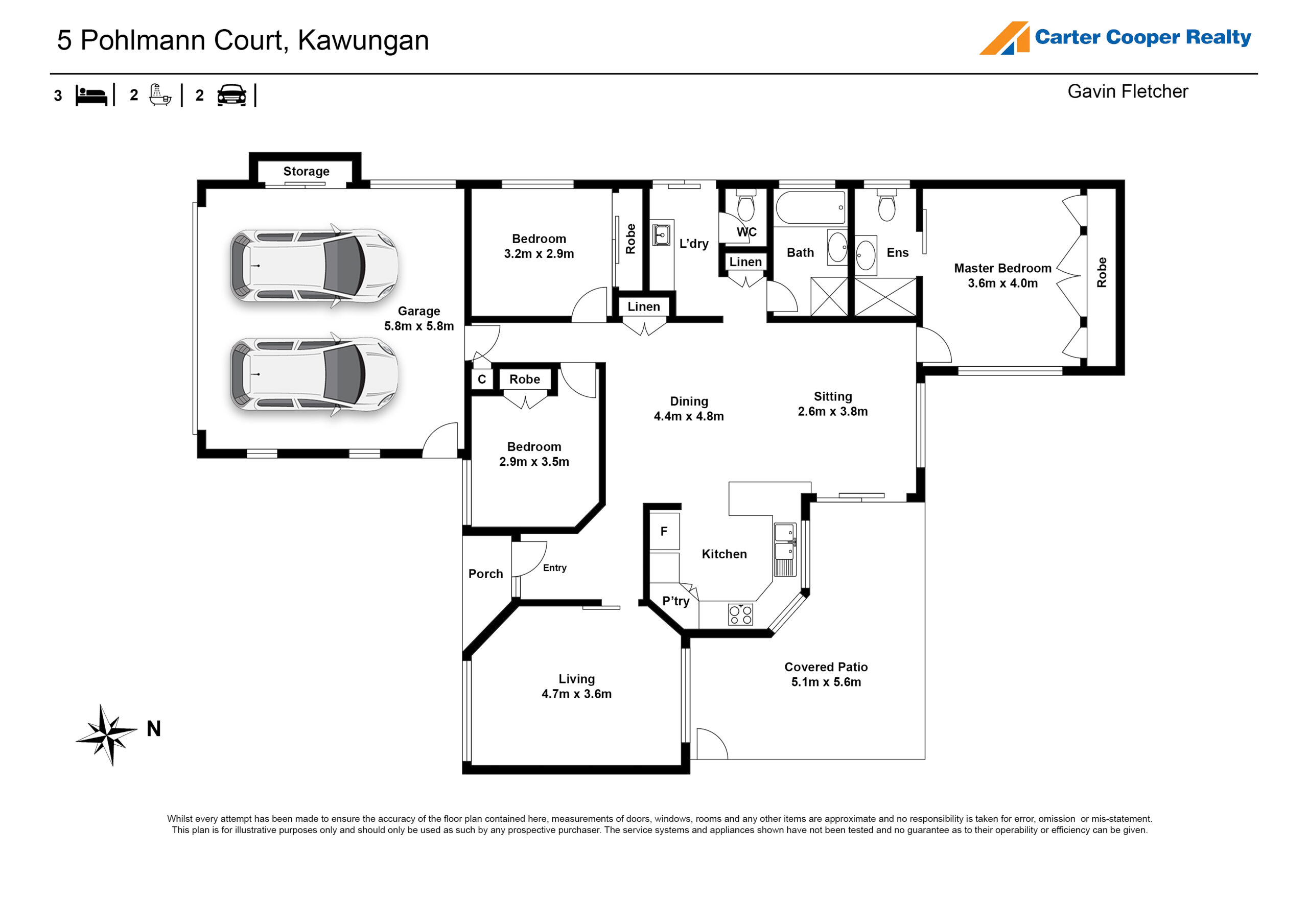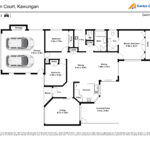Property Details
5 Pohlmann Court, SCARNESS QLD 4655
Sold $815,000Description
"Your Dream Home Awaits"!
House Sold - SCARNESS QLD
Perfectly positioned in a peaceful, family-friendly cul de sac, this beautifully presented home at 5 Pohlmann Court combines comfort, style, and functionality-all in one of Hervey Bay’s most sought-after locations.
From the moment you arrive, you’ll be captivated by the inviting street appeal, low-maintenance gardens, and sparkling in-ground pool-ideal for cooling off on warm summer days. Designed for effortless indoor-outdoor living, the home flows seamlessly across multiple alfresco areas, creating the ultimate setting for entertaining, dining, or simply relaxing at the end of the day.
Key Features:
Stylish low-set brick home, built circa 1999, on a fully fenced 652m² allotment
Generous main living area with split system air conditioning
Light-filled open-plan living and dining
Well-appointed kitchen with stainless steel dishwasher, electric oven, cooktop, and bay window overlooking the pool
Master suite with built-in wardrobes, ceiling fan, air-conditioning, and ensuite
Two additional bedrooms with built-in wardrobes, ceiling fans, and one with air-conditioning
Main bathroom with separate toilet
Full internal laundry with outdoor access
Double garage with internal entry
Covered patio overlooking the pool, perfect for weekend BBQs
Sparkling in-ground swimming pool with shade sail
6.6kW solar system to keep running costs down
Garden shed
Security screens for peace of mind
Current Lease: Ends 27th September 2025 | Rent $650 per week
Location Highlights:
Nestled in a quiet, residential-only pocket of Scarness, this home offers peace and privacy while staying close to everything. Local shops, schools, parks, the beach, and Esplanade are all just minutes away-perfect for young families, first-home buyers, or downsizers seeking convenience without compromise.
Opportunities like this are rare! Move straight in and start enjoying the lifestyle this exceptional property offers. Contact Gavin Fletcher today to arrange your private inspection-you won’t want to miss this one.
Property Features
- House
- 3 bed
- 2 bath
- 2 Parking Spaces
- Land is 652 m²
- Floor Area is 132 m²
- Ensuite
- 2 Garage

