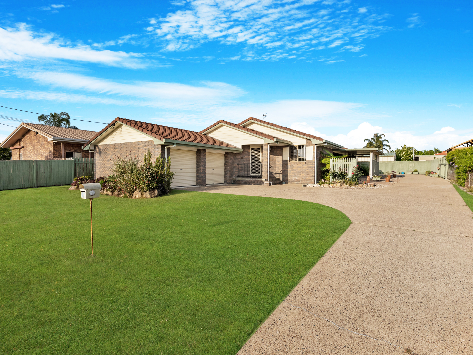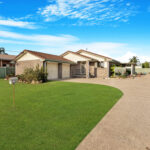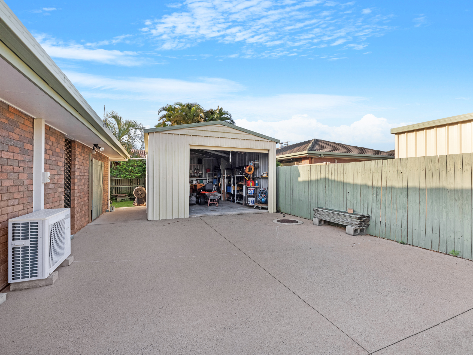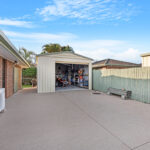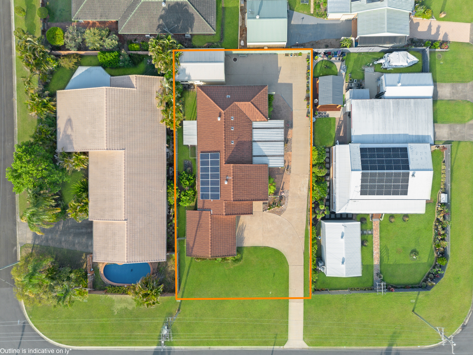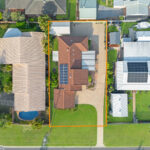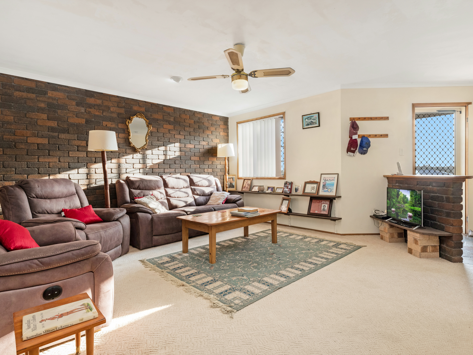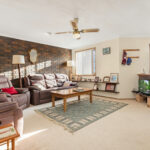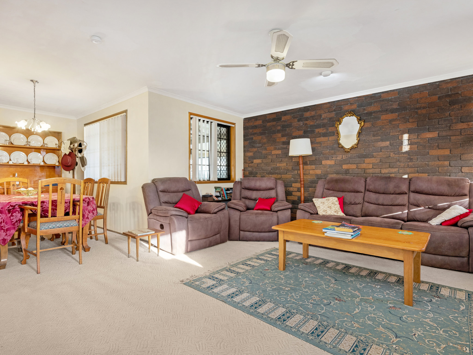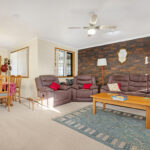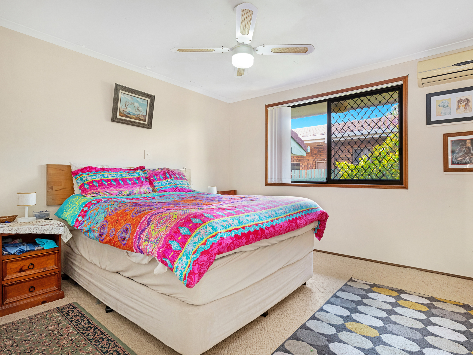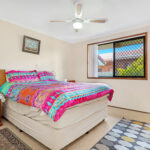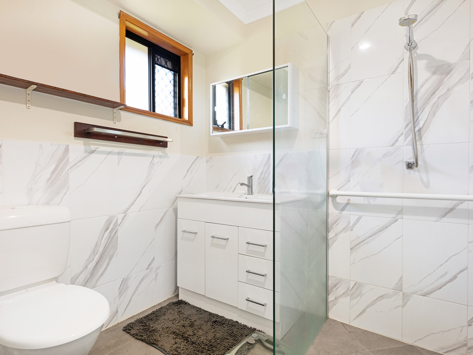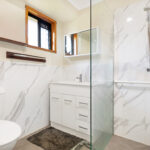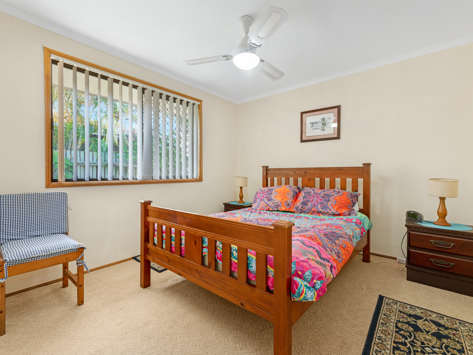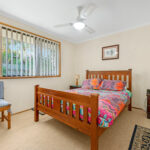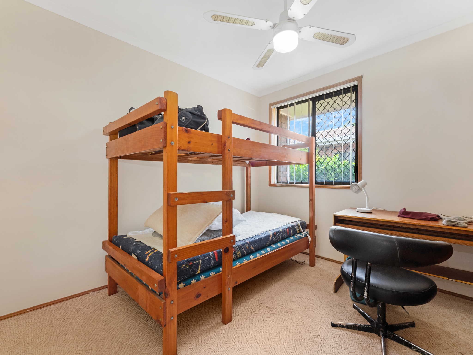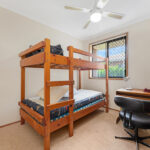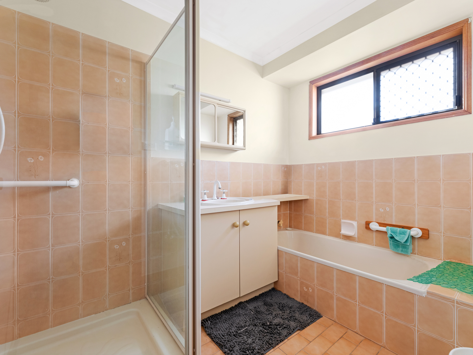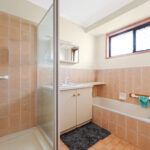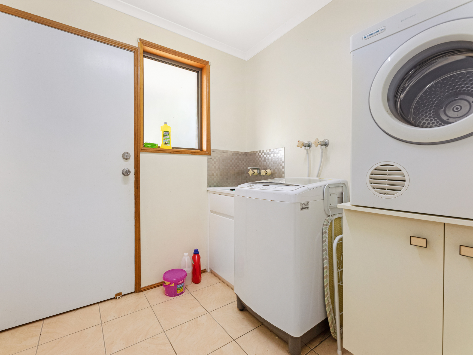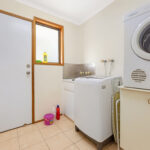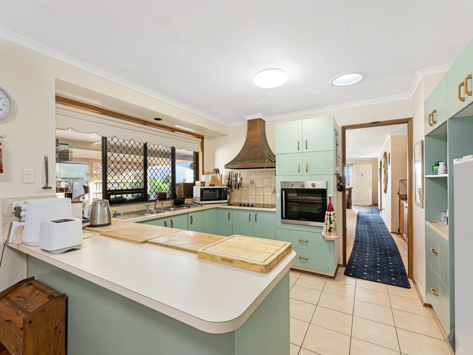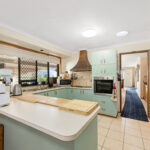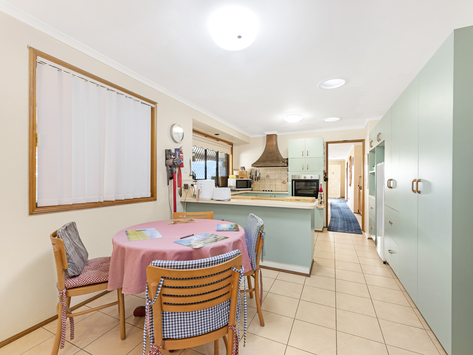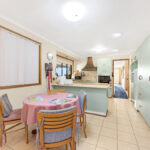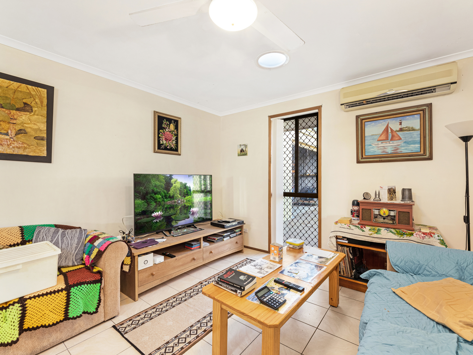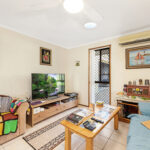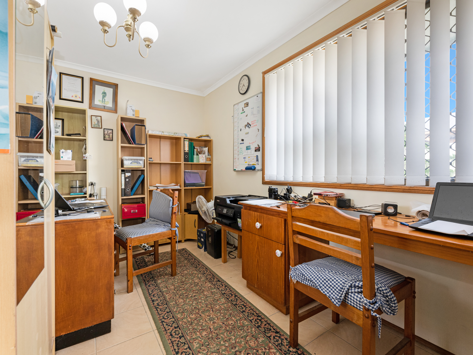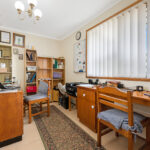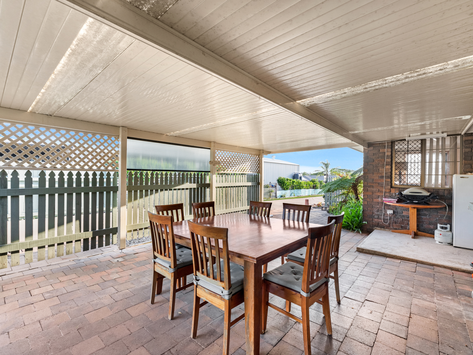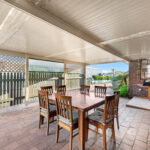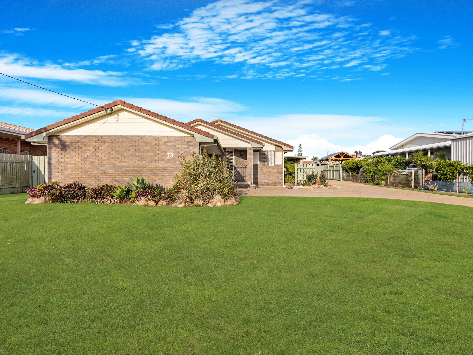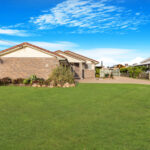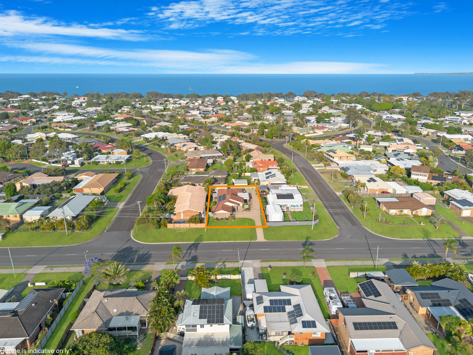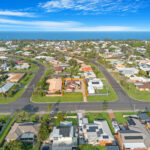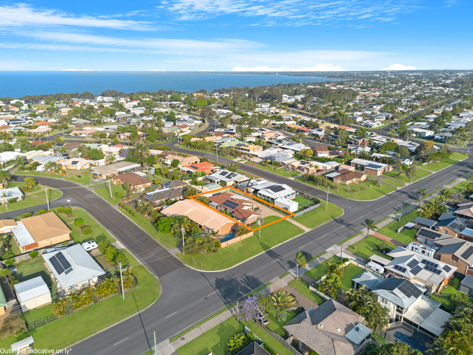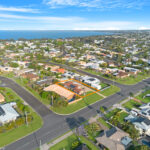Property Details
73 Murphy Street, POINT VERNON QLD 4655
Sold $632,000Description
Multiple Offers - Great Result for Seller
House Sold - POINT VERNON QLD
If you are in a position to buy then this is a must to add to your inspection list – this delightfully different home offers comfortable and spacious living with 3 bedrooms plus office, master with ensuite, 2 living rooms, double lock up garage plus shed at the rear.
Property Highlights Include but not limited to:
* The main open plan living area features an inviting lounge room that flows seamlessly into the formal dining room
* The air conditioned open plan kitchen, meals area & family room has been designed to be the hub of the home, the kitchen is equipped with modern appliances, offers an abundance of storage and features servery access to the outdoor entertaining area
* 3 spacious bedrooms, all with built in robes, ceiling fans and the air conditioned master bedroom features a refurbished ensuite
* Separate office/multi purpose room (off the family room)
* A well-appointed bathroom, with bath separate to shower and ensuring ample space for family and guests.
* The front of the dwelling boasts a double lock up garage designed to match the home and an expansive concrete driveway will lead to the colour bond shed at the rear of the property
* The outdoor living offers an expansive but private outdoor entertaining area, simply the perfect place to add plentiful outdoor furniture and enjoy this space all year round.
Additional features include but not limited to:
* Ceiling fans & skylights throughout the home
* Security screens on doors & windows
* Solar power (14 panels)
* Fully fenced & gated
* 816m2 block
Situated in the highly sought-after suburb of Point Vernon, away from the touristy areas, and conveniently located close to Point Vernon medical centre & chemist, two convenience stores, the stunning Esplanade & bike/walkway, fishing ramps, beaches & yet only a short drive to the CBD of Hervey Bay this property is perfect for entry level buyers, downsizers, or for those that can see potential in refurbishing the home to bring it back to its glory.
This property has been priced to sell and will be popular with potential buyers so if you feel this property could suit your requirements do not delay – call one of the exclusive marketing agents Kim Carter or Jana Levak today to arrange an inspection.
Property Features
- House
- 3 bed
- 2 bath
- 3 Parking Spaces
- Land is 816 m²
- Ensuite
- 3 Garage

